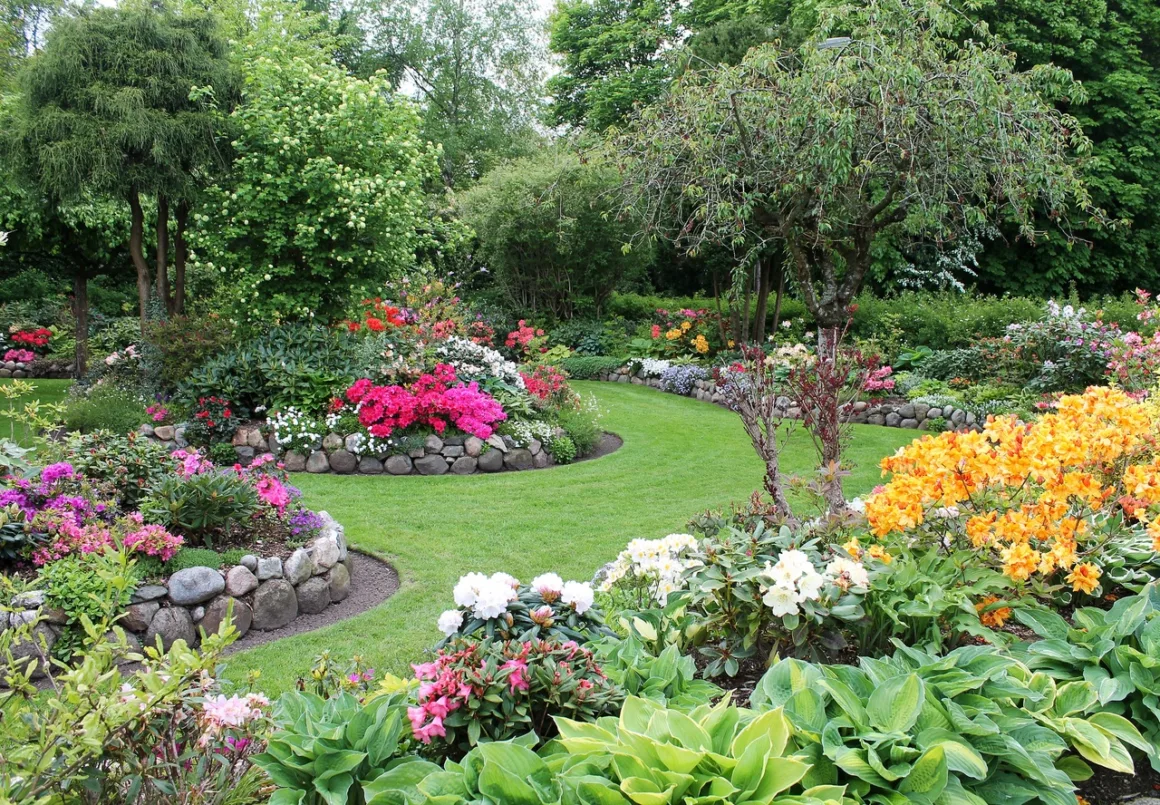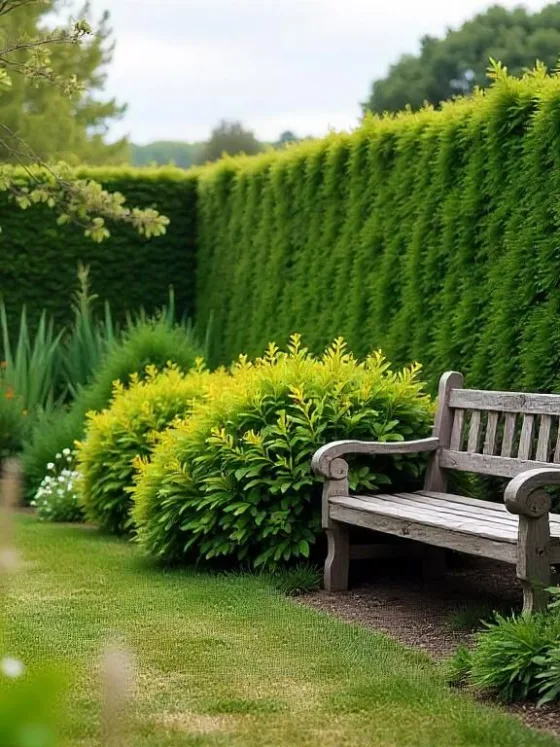Chances are, if your home has any sort of a landscape at all, it has a foundation garden. These are simply plantings up against a house or any other man-made structure in the landscape which has vertical walls that meet the ground at an acute angle.
The foundation is where the wall meets the ground, and therein lies the primary purpose of these gardens. They serve three key landscape functions; they anchor these structures to the ground, they conceal their lower extremities, and they reduce maintenance. Let’s look at each of these separately.

Visualize what your house or other such structure would look like if it had no gardens around its base at all. You would see a stark vertical wall that abruptly meets the ground at a 90º angle. And this isn’t just in a single location as with a tree or a lamp post; it is a long, flat surface, which makes it stand out all the more.
In nature, there aren’t that many flat vertical surfaces that meet the ground at this angle (save for sheer cliffs), so this can definitely highlight the “artificialness” of the building.
Much like effective facer plantings tie stark vertical elements like light posts and tree trunks to the ground, foundation gardens tie the vertical walls of our buildings to the ground.
We modify these harsh angles with plantings that gradually slope away from the wall, softening the overall appearance and making the transition look more natural. The building is thus tied to the landscape by the foundation garden.
Foundation gardens are also used to conceal the lower extremities of these buildings and structures. This harkens back to a time when buildings sat upon posts or had quite unattractive concrete foundations which truly were an eyesore in the landscape. These gardens functioned as skirting, a means to hide the nakedness of the foundation and replace it with the beauty of flowers.
There is some question as to whether it is still necessary to hide the foundations of our modern buildings given the choices we have for decorating or softening them, but this reason still persists today as a justification for employing these gardens.
Finally, foundation gardens reduce maintenance in areas that are otherwise difficult to access and maintain. I can tell you from experience, it’s a nightmare to care for grass right up against a house or building.
Besides the fact that the grass likely won’t grow well there for reasons which I’ll explain later, it’s nearly impossible to run a lawnmower up against a house foundation without serious physical strain and damage to both the house and the mower! Plantings on the other hand require somewhat less maintenance, or at least a kind that doesn’t necessitate the maneuvering of heavy equipment right up against the building.
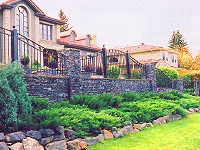
Foundation gardens are most commonly found at the front of the house. The reason for this is simple; they perform their most important concealing and anchoring functions for the benefit of the general public rather than for the enjoyment of the homeowner.
It’s the outside world that views our properties externally and judges us by what they see. That’s why almost every good landscape in greater suburbia has a foundation planting along the front foundation of the house.
But by no means are foundation plantings limited to the front view. It’s equally as important to soften the lines along all of the walls of the buildings and structures in the landscape, whether for the general public or for your inner circle of family and friends.
After all, you don’t want to be entertaining in your backyard and have a poorly anchored wall diminish the impact that your front landscape have may impressed upon your guests. Here, though, there is more flexibility and leeway in the rules for design.
Following the Rules of Design
The key to an effective foundation garden is to adhere to the basic principles of good landscape design that apply to any garden. A foundation planting should have a tapered structure that diminishes in height away from the house.
Think of it as having three tiers; a back border, a middle border, and the front border or edging. The back border is the tallest and butts up against the wall, the middle border is intermediate in height and comprises the heart of the planting, while the front edging is the lowest in stature and completes the smooth transition to the ground.

Balance is critical. The garden must be in scale with the house or building that it is anchoring, both in terms of height and depth (the distance the garden extends from the house). Too low, and it won’t be visually effective.
Too high, and it will detract from and compete with the structure. Too shallow, and it won’t soften the transition enough. And too deep, and it will look out of scale with the building and the yard.
A foundation planting in the front yard also must be in balance with the key features of the home; the door, the main windows, and any other desirable external features. It mustn’t cover or hide these features, and in fact, should enframe them to some degree by flowing around and underneath them.
Effective plantings won’t dwarf or visually compete with these features, but rather complement and highlight them. Your home should be the most prominent feature of your landscape, not your gardens.
The shape of the planting itself must be in harmony with the style of the house and the overall style or theme of the landscape. A linear modernist or Victorian landscape would prescribe a garden with straight lines and sharp corners, while a contemporary or naturalistic landscape would call for a curved, flowing bed. In general, linear geometries are more formal and rigid, while wavy edges are more natural and organic.
Consider what the garden transitions to; the lawn, a sidewalk or other walkway, a driveway, or maybe another part of the structure. There are a number of options available for designing this boundary. If the transition is to another man-made landscape elements such as a traffic way or another structure, then the physical edging should be an integral part of that structure, of enough strength to border a garden and able to tolerate the moisture and contact with the soil.
The most difficult boundaries are those between planting and the lawn because turf grass will try and grow into the garden, and this is a combination you don’t ever want to have to face. The simplest option is a straight garden-to-lawn transition but be prepared to maintain this transition religiously at least once a month for the rest of your life, or face the daunting challenge of removing grass from a garden.
Other more effective options include black plastic lawn edging, bricks, stonework, landscape ties, upright post ends, and decorative rocks. Whatever you choose, be sure to consider how easily your solution will facilitate lawn maintenance like mowing or trimming, along with its lifespan and relative impenetrability to the wandering ways of grass.
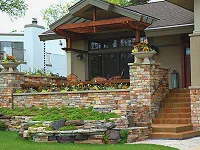
There are all kinds of elaborate and exotic ways to get creative with foundation planting designs. You can build a raised planter up against the house using decorative stones, precast bricks, or landscape ties.
By raising the garden, you give it greater visibility from the public viewing points, and the hard materials become part of the visual presentation. Even more creative designers will work with one or more tiers of planters in artistic shapes and configurations, further enhancing and articulating the transition between the walls and the ground.
We have courtyard gardens, container plantings, and even front-yard vegetable gardens; the sky is the limit for creative designers looking for ways to express themselves!
Read Also:
Plant Selection
As with any garden, you as the designer have a choice of shrubs, perennials, and annuals at your disposal. First, let’s get this out of the way – trees do not belong in a foundation garden, period!
Besides the fact that a tree would never be in balance with the average home or landscape structure at the proximity of a foundation planting, its roots could cause immeasurable damage to the foundation or basement. So don’t even go there!
I personally tend to favor mixed plantings in this application, primarily because these allow us to select optimal plants for each part of the garden, and result in the lowest maintenance design. Shrubs and taller perennials are effective at the back of the border, where height and durability are the most important attributes.
Here, you’ll want to strike a balance between plants with particularly dominant ornamental attributes such as showy bloom or variegated foliage with those which have more reserved colors such as solid shades of green. In this way, the greater visual mass of the back border won’t upstage the features of the house and will serve as an effective background for the showier plants in the middle and front of the garden.
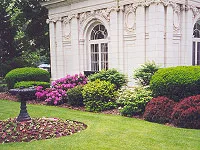
Smaller shrubs and most perennials are highly effective in the middle of the border, and this is where you can play with colors and other ornamental attributes to deliver interest across the seasons.
Use smaller shrubs in groups of 3 unless they are intended to be accents, and use perennials in groups of 3, 5, and more for maximum visual impact, especially in a front yard planting where the effect must be noticeable from a distance. Besides color, look to texture and form to provide interest, for example by using yews or junipers.
And low growing groundcover perennials are particularly effective as border edgings, transitioning smoothly to the lawn or sidewalk, especially if they’re allowed to trail onto the walk.
The big tradeoff with the use of annuals is maintenance. They may be the showiest plants, but they require the most care and attention each and every year. If you’re an avid gardener and don’t mind dedicating the extra time, then by all means use annuals in the front and even the middle of the border to provide highly effective color.
In this way, always use them in flowing masses of one or maybe two varieties for visual impact. Another way to employ annuals is to use a single large annual such as a castor bean or calla lily as an accent, leveraging its unique form or distinctive flowering habit for interest.
Common Pitfalls and Mistakes
Strangely, locations adjacent to foundations aren’t necessarily the most desirable places to site a garden. Buildings block rain and light in certain orientations. Thus, special care needs to be taken when siting these gardens and choosing plants.
On the other hand, buildings can create shelter and favorable microclimates, allowing more exotic and out-of-zone plants to be successfully attempted.
Today’s typical homes have eaves or roof overhangs that extend a foot or two away from the walls. This creates what’s known as a “rain shadow”, a portion of the garden extending a foot or two away from the wall which receives dramatically less rainfall than a location in the middle of the yard.
Without regular supplemental moisture, most plants will fail and die in these locations. The only solutions are to water regularly, to use the toughest of xeriscaping plants, or to plant larger shrubs a couple of feet away from the wall, so that their roots have access to the wetter soil while their branches grow outwards and back, eventually filling into the wall.
Generally speaking, the south and west sides of a house or building are warmer in winter and can be downright hot in summer. These are good places to grow xeriscape plants (those that have low moisture requirements) or to try more tender plants, as long as you’re prepared to provide supplemental moisture during the growing season.
On the other hand, these are terrible locations to plant evergreens against lighted colored walls, as reflected sunlight in late winter can cause severe burns and even total loss of the plants.
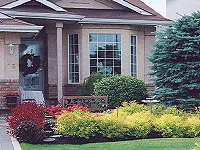
The north and east sides of a building tend to be much shadier. As such, you need to select plants that don’t require much sunlight to thrive. These are better locations for evergreens and tender plants which can’t tolerate direct light in winter and intense heat in summer.
The most common mistake with foundation plantings is to not consider the mature height and spread of the plants, particularly shrubs.
They may look small when they’re first brought home from the nursery, but many of these will eventually grow to be large shrubs and even small trees! In some landscape applications, a tradeoff between early height for immediate impact versus overgrowth later is acceptable, but not in this application.
Unless you’re prepared to totally renovate the planting every 8 or 10 years (no small chore when you’re dealing with mature shrubs), then plan wisely for the long term. Know your plants!
Drainage in the landscape is critical. If your house was properly designed and landscaped, then it has been graded with a taper which encourages water to drain away from the house. Your foundation gardens must never compromise this drainage, so they must always be higher against the building, gradually sloping away.
Another common problem is that poor-quality subsoil from a basement excavation is often dumped alongside the house as a backfill. For this reason, it is always wise to excavate your foundation garden at least two feet deep, replacing the soil and subsoil with a good three or four-way garden mix right up to the foundation.
Finally, you can always identify the landscape of someone who doesn’t know or doesn’t try; they’re the ones with a single row of a single width with a single height of plants along the front of the house.
Not only is this boring and uninventive, but it reflects ever so poorly upon the owner of the house. Don’t be afraid to get a little creative, mixing up heights, textures, colors, and forms in your plants for a pleasing and interesting composition.
