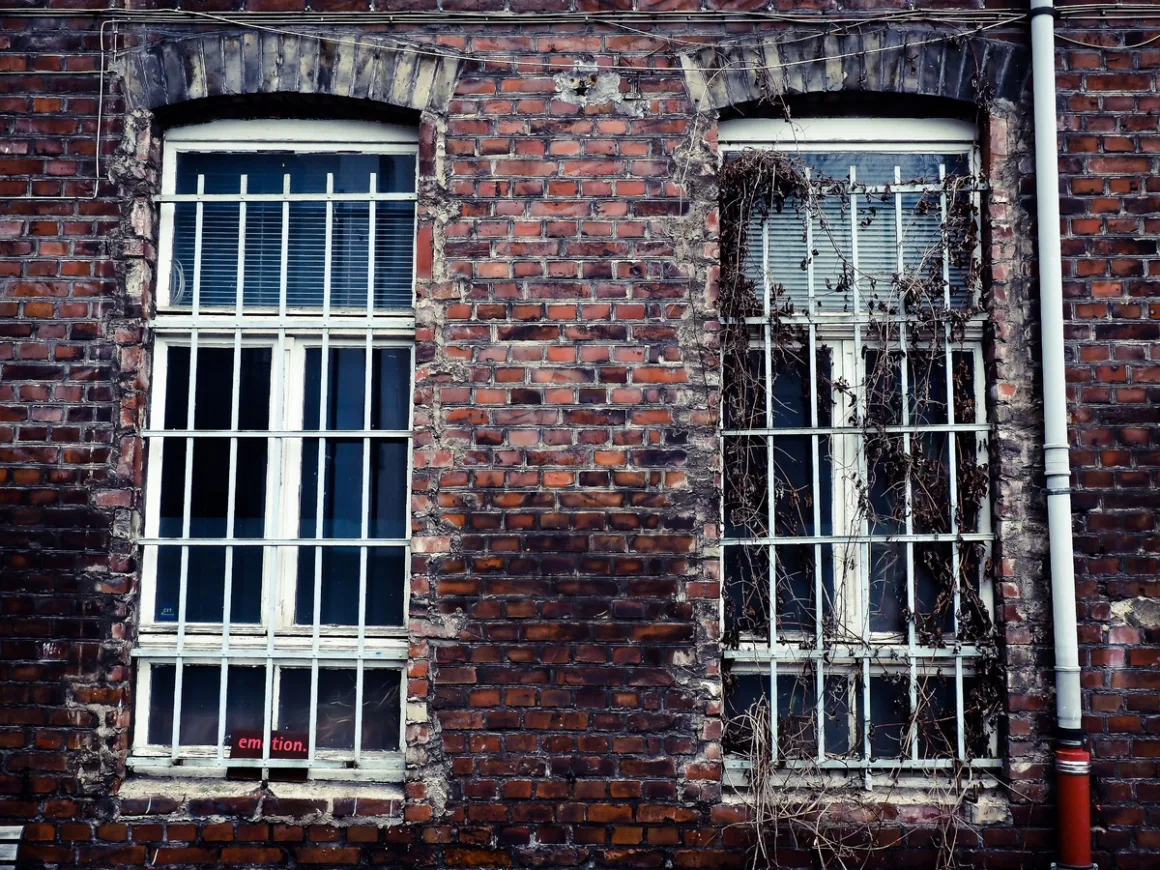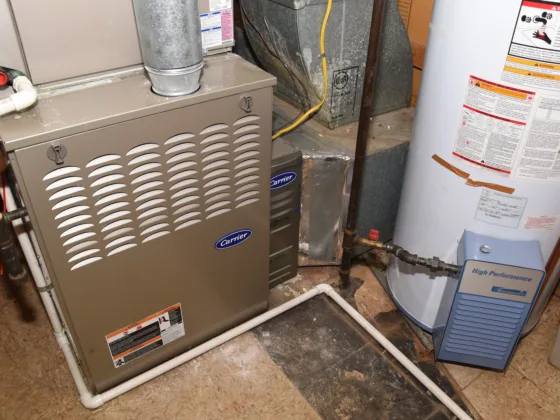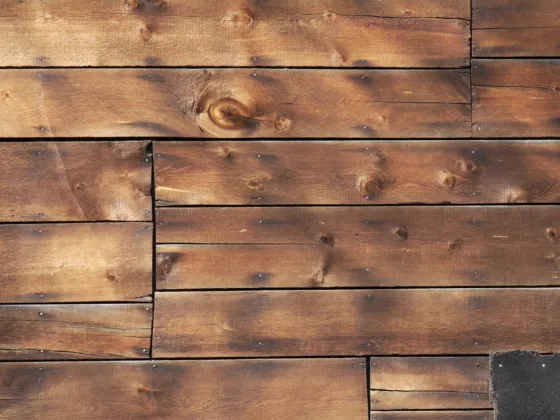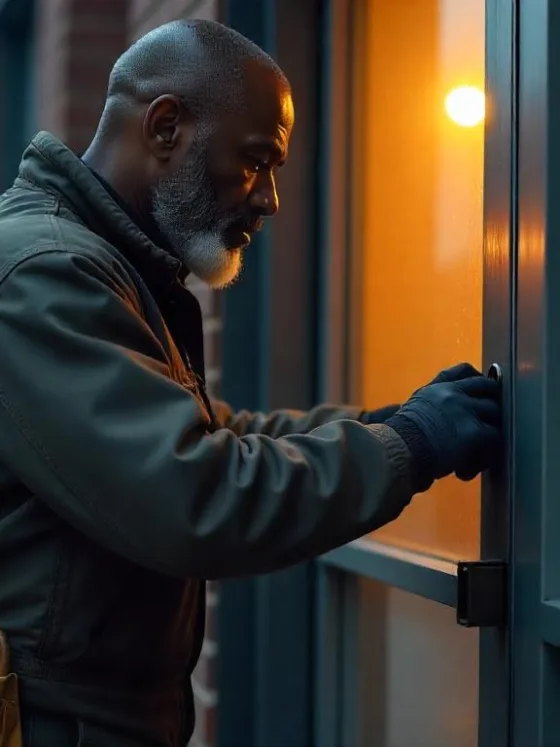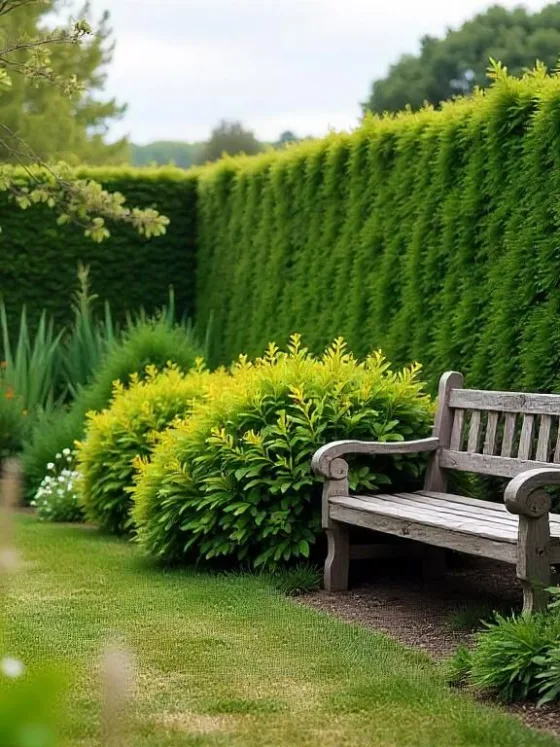Table of Contents Show
A Guide on How to Add Insulation to an Older Brick Home
There are several ways to add insulation to an older brick home to stop the loss of heat through the normally solid brick walls. The insulation can be applied to the outside of the walls using boards, or to the inside surface of the walls in the form of spray-on foam, fiberglass, or wool batts.
Introduction to Adding Insulation to a Brick Home
There are still a lot of older brick homes, which are losing heat through the walls. The walls are usually solid brick and although built for strength and endurance, conduct the heat from the inside to the outside effortlessly.
To combat this heat loss, insulation can be applied to either the outside or the inside of the wall. The insulation can be in the form of insulating boards, insulating wool, or spray-on foam insulation.
This is an article on home insulation, and in particular, adding insulation to an older brick home. We begin with an overview of the popular methods in use today.
Types of Wall Insulation Methods
There are several methods of applying insulation to solid walls to prevent heat loss:
Insulating Boards:
These are usually around 3 feet square and 2″ thick, made from a material with a very high “R” value (The “R” value of a material is its resistance to heat flow.)
The boards are rigid and made from phenol or urethane materials, being fixed to the outside of the wall.
Foam Spray:
This is applied to the internal walls, being built up in layers between 2″ and 3″ thick. This spray-on foam can be purchased in aerosol cans and applied by a confident DIY person. It is really just as cheap to have it applied by an expert as most properties can be insulated for under $1600 (£1000).
Fiberglass or Rock-wool Batts:
Usually applied to the inside of the walls, they come in rolls that are attached to the wall, then rendered (plastered) over or strapped with wood and then plasterboard (Gypsum) is applied in sheets before redecorating.
Note:
Any insulation applied to the inside surface of solid walls will of course reduce heat loss, which is the whole purpose. However, if there are any sources of dampness penetrating through the wall from the outside due to leaking gutters or mortar/poor pointing, these must be attended to before applying insulation.
This is because prior to insulating the walls, the heat was conducted from the living quarters through the wall, drying out any wet/damp spots.
Remember also that insulation of the inside walls will cause major disruption to the household, the rooms being out of bounds for a few days.
From the three methods of insulating the walls; we will examine the cladding of the outer walls using insulating boards, which is best carried out by a professional Builder. (The boards can be made from phenol or urethane materials).
How to Add Insulation by Cladding Outside Walls
An overview of the method of application is as follows:
Brackets to hold the bottom layer of insulation boards are fixed along the bottom of the walls.
The boards are then fitted into the brackets and fixed to the wall using mushroom-headed steel masonry nails. The boards are tongue and groove on the edges to ensure optimum sealing, so the next layers are fitted ensuring the boards maintain a tight fit against each other.
Once all of the boards have been fitted, wire mesh is pinned to the boards, then render and the final finish is applied. Technically, a thin-coated render should be used which is polymer-modified material, being flexible and crack-resistant will allow the wall to “breathe”, all excellent qualities to add to the wall insulation.
Windows, doors, and downpipes will have to be altered to suit the additional thickness of the insulation and render, but modern technology has made this a lot simpler, aesthetic and economical.
Costs
This is one of the most expensive methods of insulating solid walls; however, if your walls are in need of renovation, this can offset the cost, and there may be government grants or tax credits available.
As this will change the appearance of the house exterior, planning permission for building code is usually required and is prohibited on most listed buildings.
The average cost of outside wall insulation is around $9/square foot (£5.50) or, $8000 (£5000) for the whole job on a three-bedroom detached house.
Summary
There are several techniques to consider before you can determine the best method of how to add insulation to an older brick home.
These methods are internal insulation that consists of spraying foam insulation onto the internal walls or fixing fiberglass or rock-wool batts. This is then plastered over and the walls redecorated.
External insulation consists of fixing boards to the outside walls, then applying renders and finish to the owners’ preference.
Internal insulation in an older brick home is much less expensive than external insulation, however, dampness can be caused and inconvenience to the family is greater.
Sketch of External Wall Insulating Method

